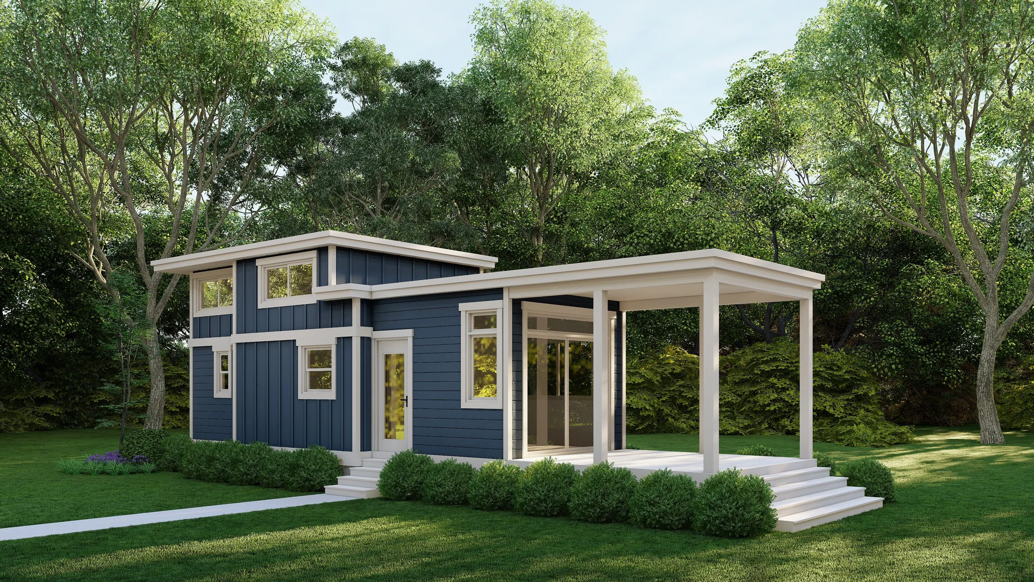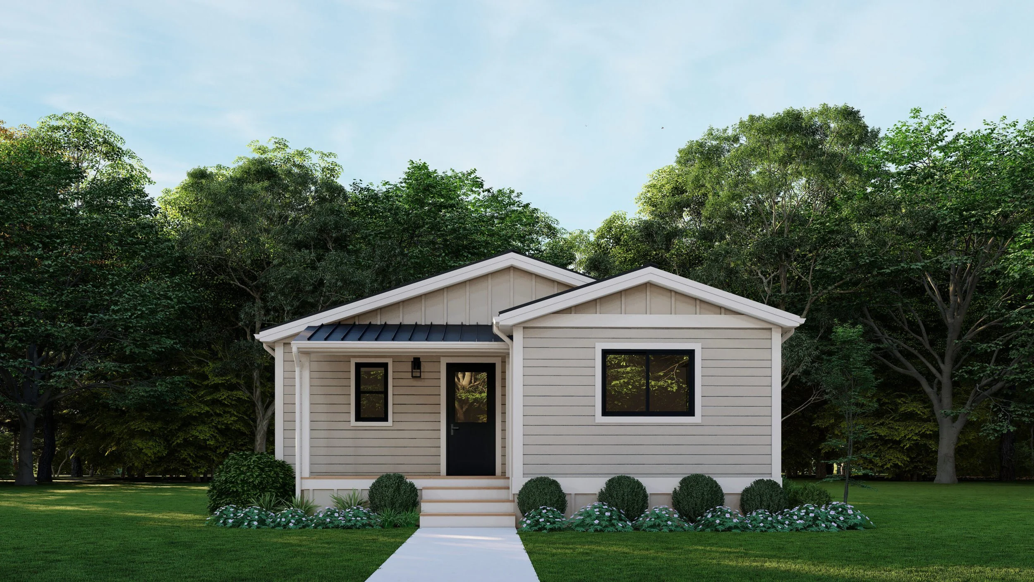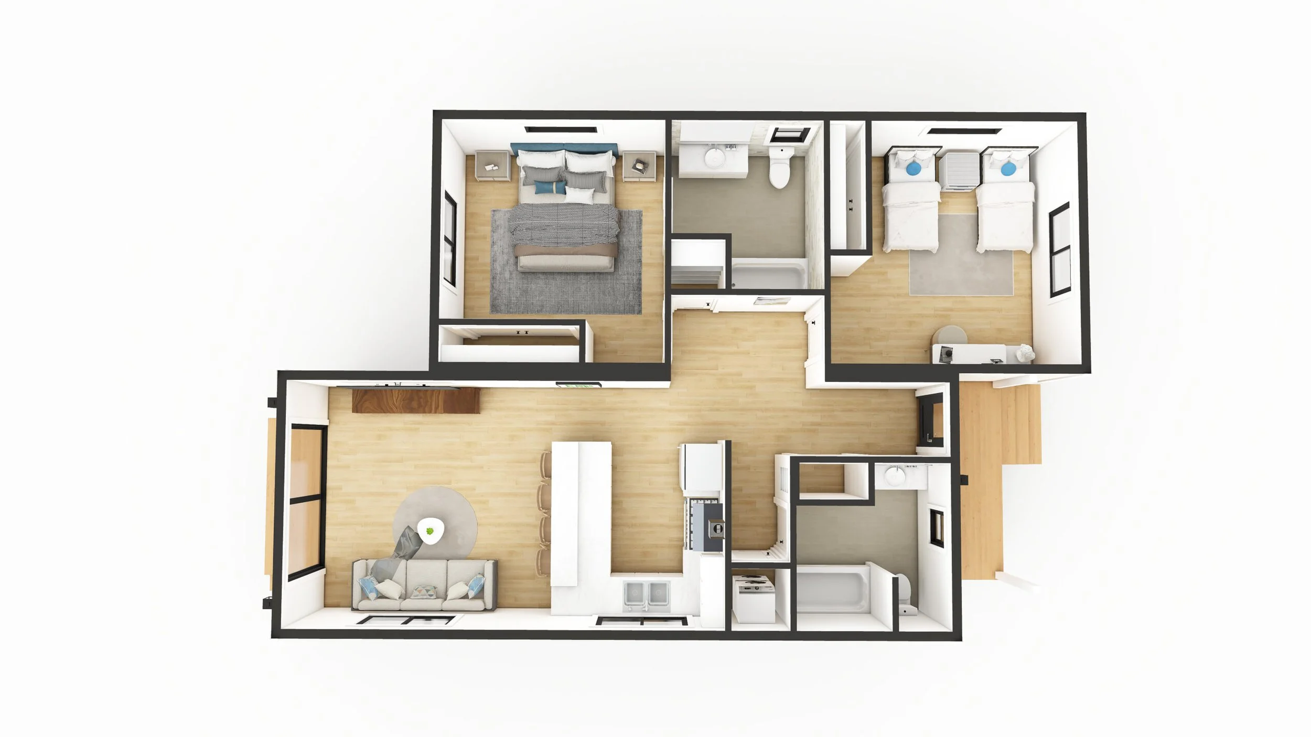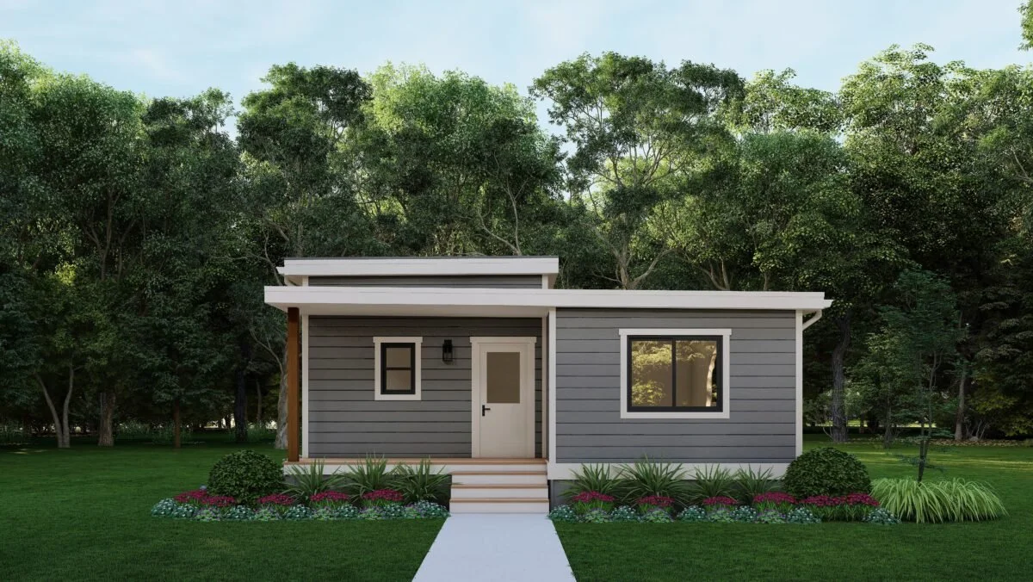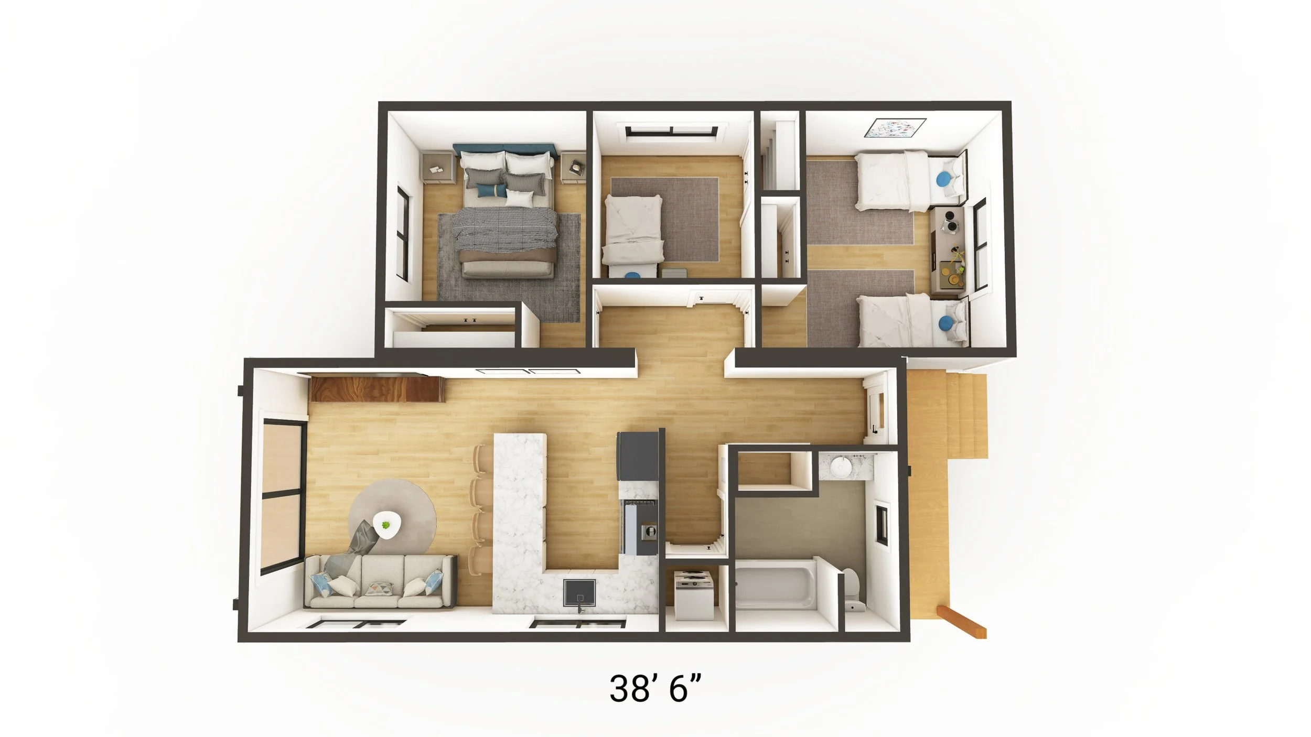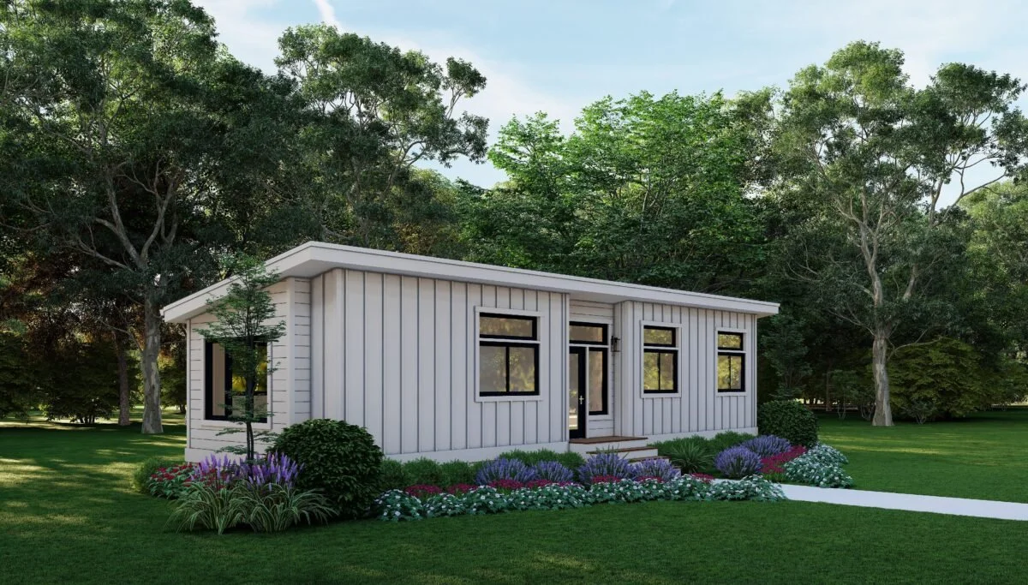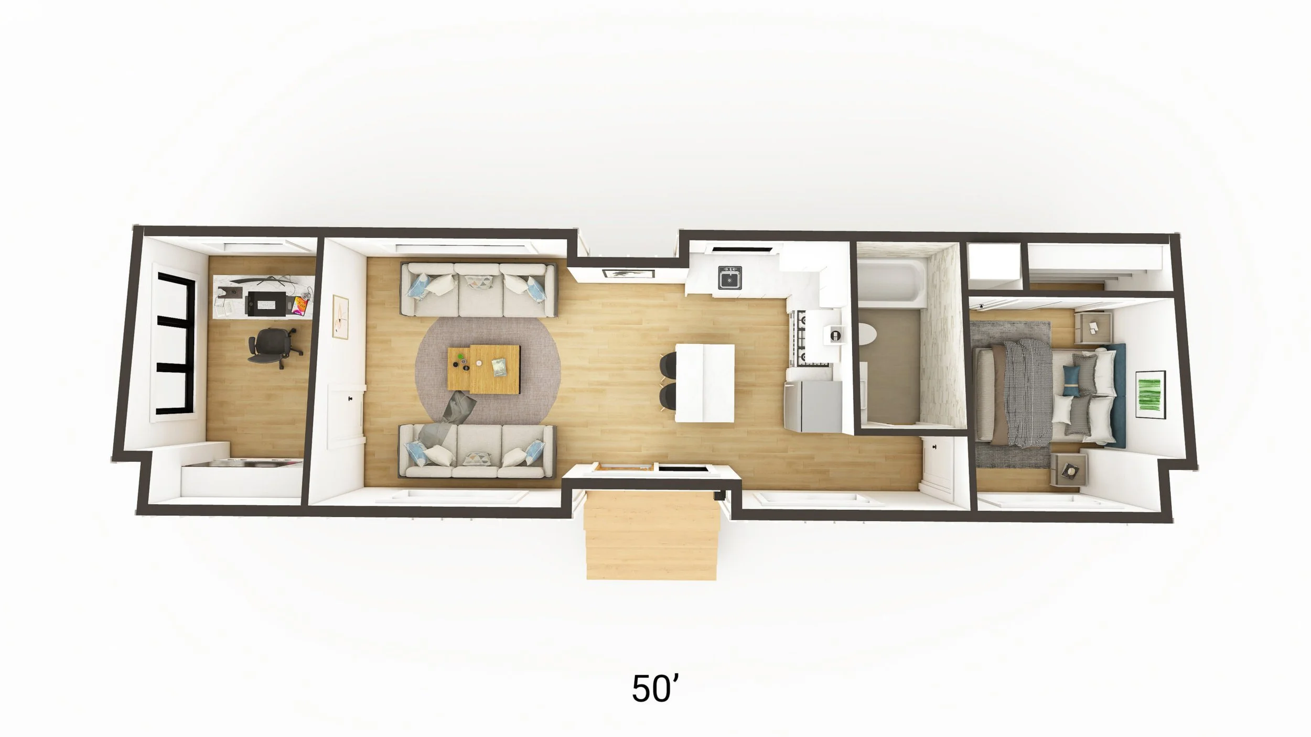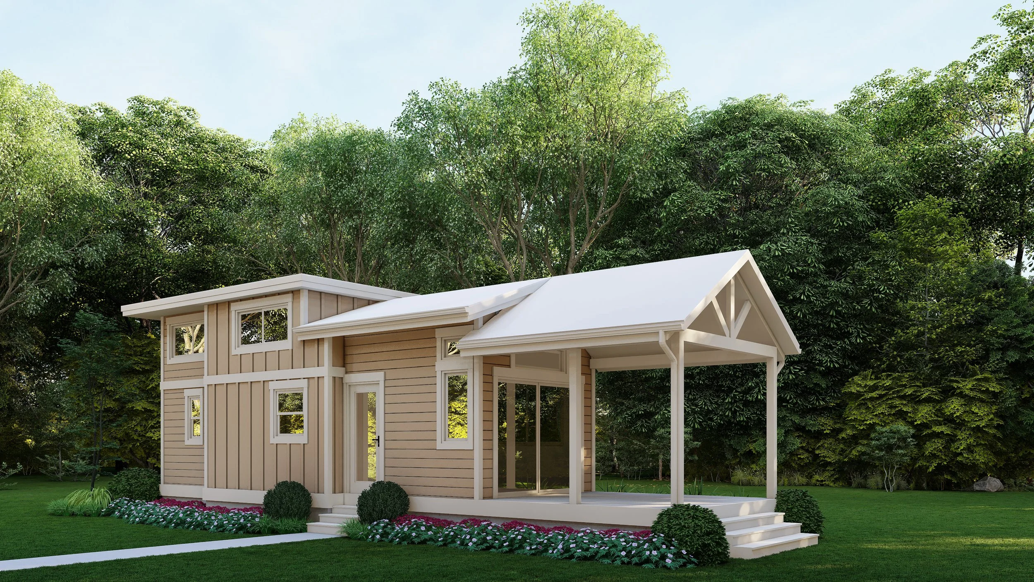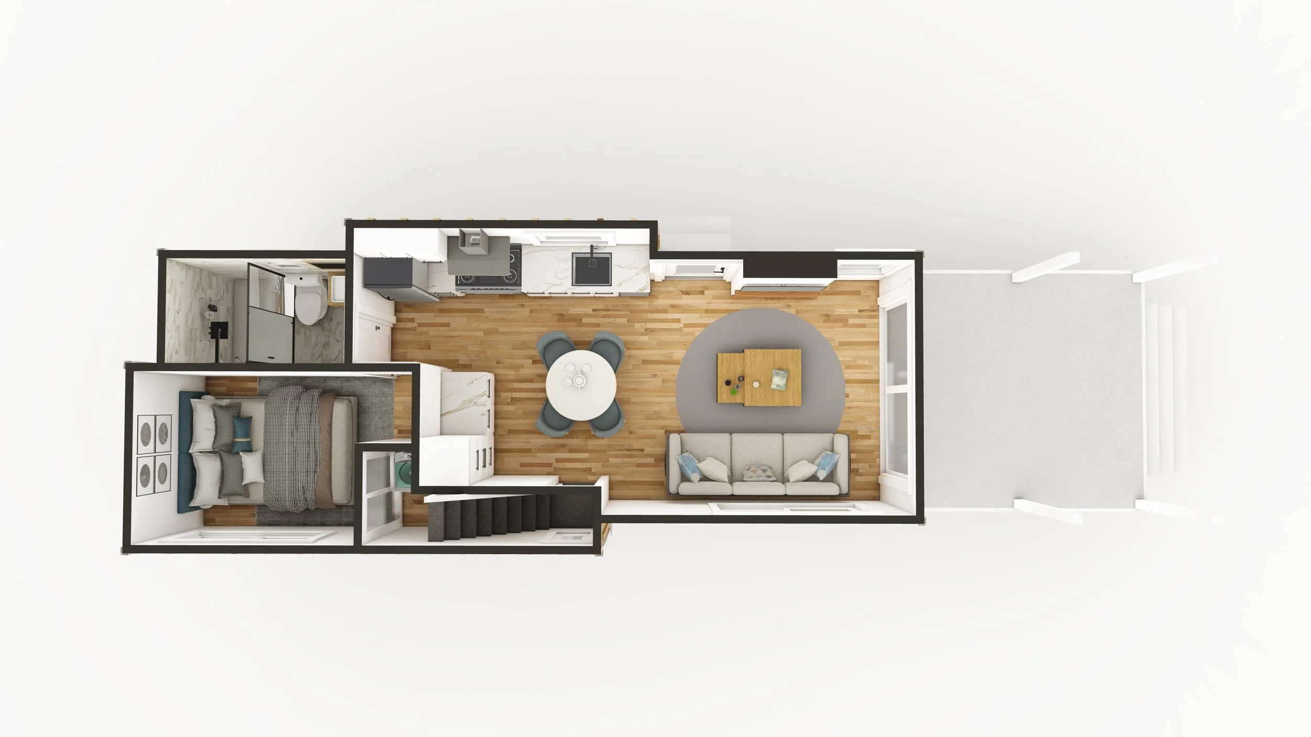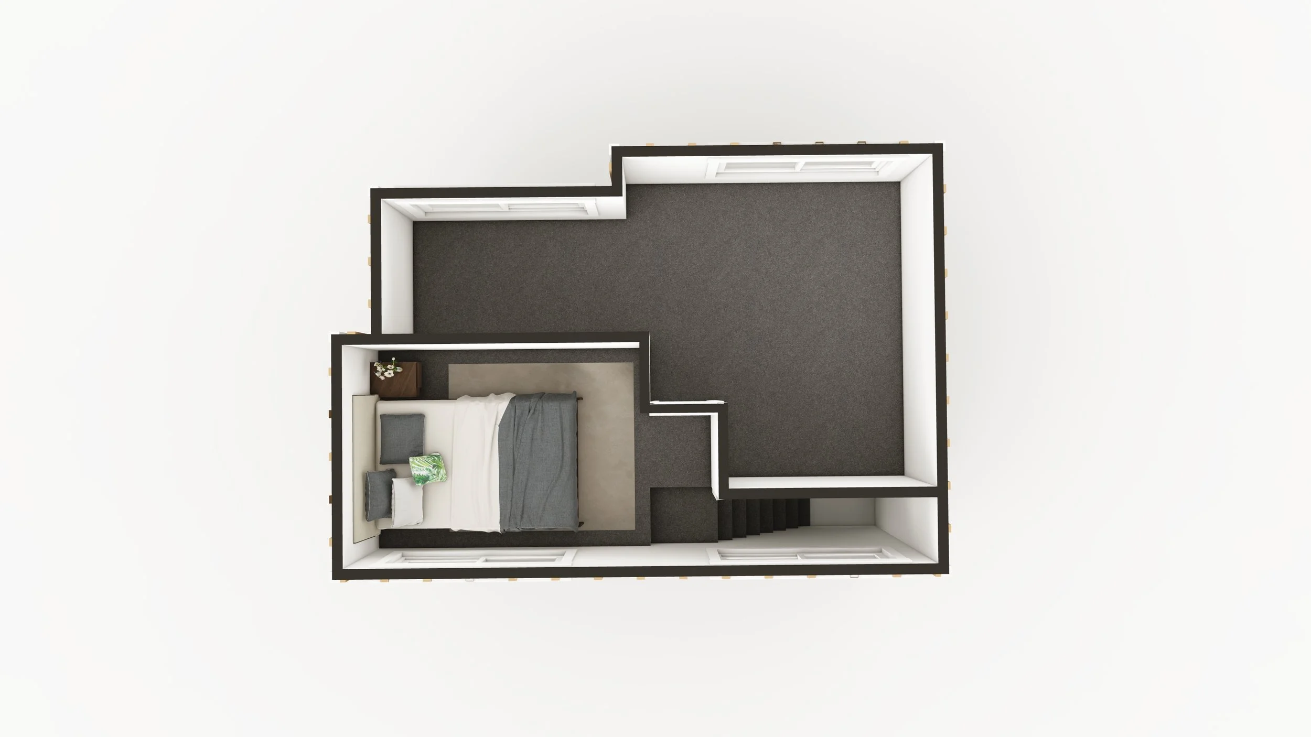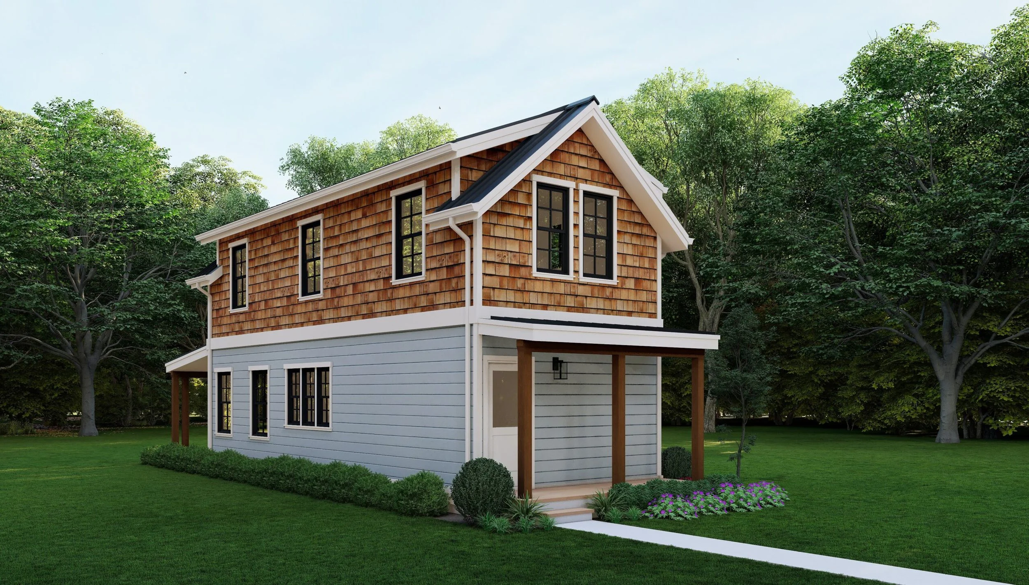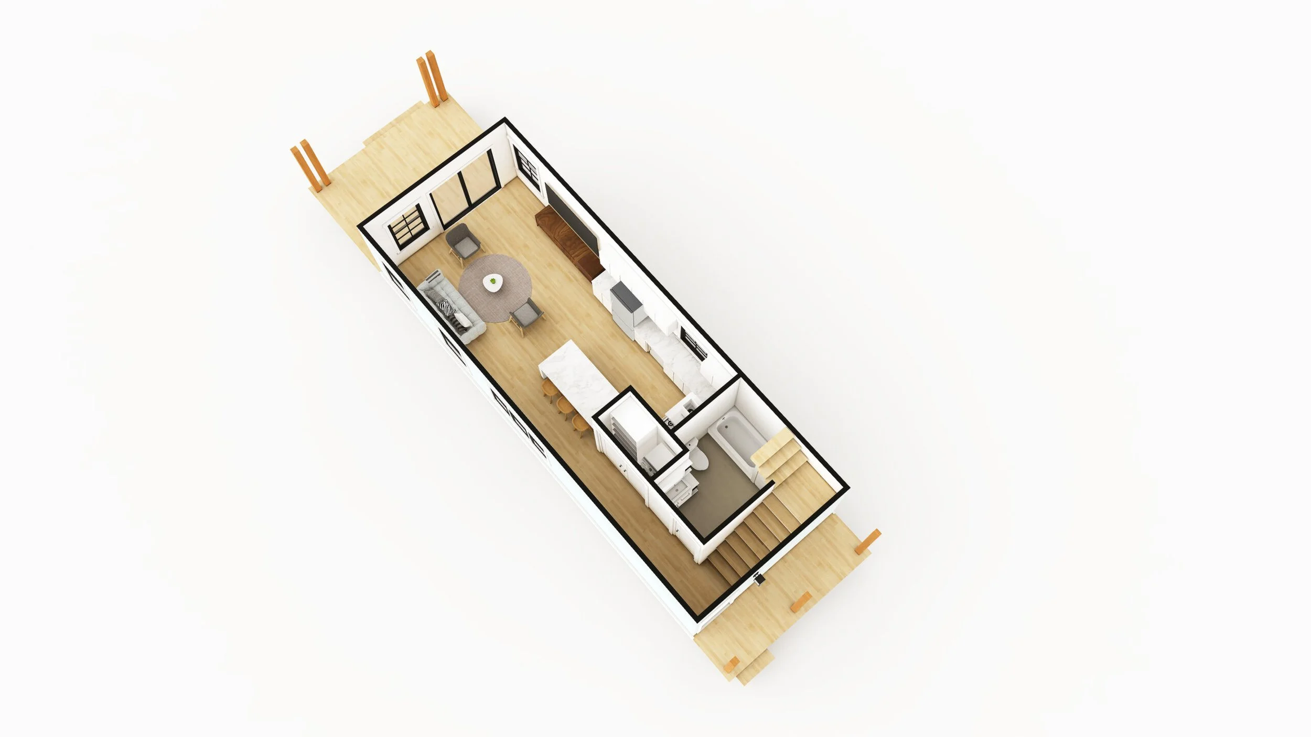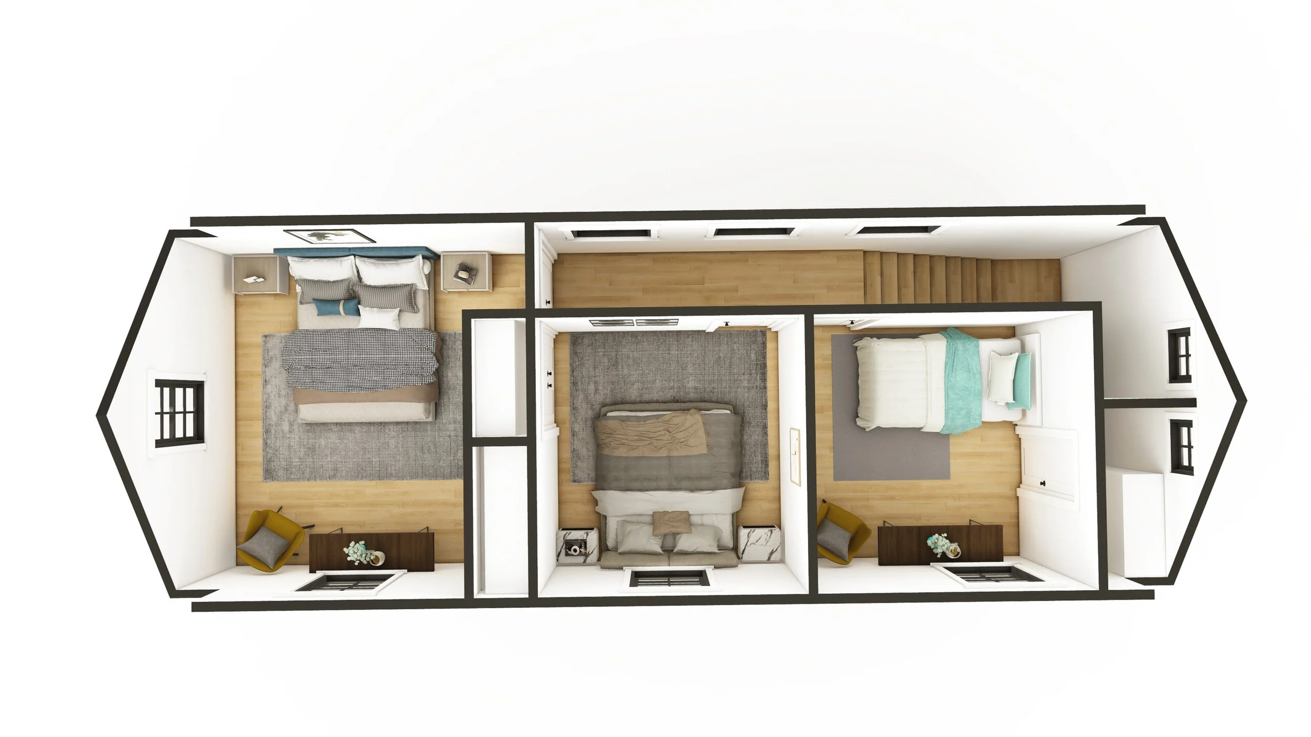Small Footprint. Big Opportunity.
With five unique models to choose from, each thoughtfully designed to fit your lifestyle, there’s a perfect ADU option for everyone. Whether you’re drawn to modern, cozy warmth, or outdoor living, each model offers diverse features to match your wants and needs. Thoughtful design, efficient living.
Bellevue Model
The Bellevue Tiny Home is thoughtfully crafted to meet both the International Residential Code (IRC) and the Washington State Energy Code (WSEC), ensuring quality, safety, and efficiency. Designed for versatility, it’s ideal for full-time living or as an accessory dwelling unit (ADU). The main floor mirrors the popular Bellevue Park Model, offering a familiar, welcoming layout, while the loft has been adjusted to 70 square feet to meet IRC standards for a cozy and compliant sleeping area. Blending modern style with practical design, the Bellevue Tiny Home is a perfect choice for those ready to embrace the tiny living lifestyle.
400 SqFt.
Room for a Queen Bed
Sleeping Loft
Features:
Full Size Appliances
Sliding Patio Door
Optional Covered Front Deck
Main floor:
Loft floor:
The Tahoma Model
Introducing the Tahoma — With two bedrooms, two full bathrooms, and an open-concept living space, the Tahoma is designed to support a wide range of lifestyles—from urban infill to rural retreats, from young families to those seeking a refined downsized home. Its signature peaked roof fills the interior with natural light, creating an airy, inviting atmosphere, while clean exterior lines ensure it feels at home in any environment.
Built off-site in two modules and constructed to IRC residential standards, the Tahoma offers exceptional quality, faster build timelines, and lasting durability. As a primary residence, accessory dwelling unit, or getaway home, the Tahoma delivers thoughtful design and dependable comfort—without compromise.
994 SqFt.
Modular construction (faster build time at a higher quality)
Features:
2 bedroom and 2 full baths
Full Sized Appliances
Energy efficient and customizable finishes
The Kulshan Model
The Kulshan Modular is a thoughtfully designed compact home that offers comfort, efficiency, and style in a smaller footprint — perfect for a small family or anyone ready to downsize without sacrificing livability. A spacious bathroom with a convenient laundry nook, a welcoming mudroom, and a functional U-shaped kitchen make daily routines effortless. Expansive windows fill the home with natural light, creating a bright, open feel that makes the space live larger than its size. Ideal for first-time homebuyers or those seeking a smart, affordable housing solution, the Kulshan’s flexibility is one of its standout features — it can easily serve as an Accessory Dwelling Unit (ADU) or a cozy standalone home.
878 SqFt.
Three Bedroom, one bath
Sliding Patio Door
Features:
Open Concept
Full Sized Appliances
Optional Covered Front Deck
The Shuksan Model
The Shuksan Modular is a cozy 654-square-foot home that fits a wide range of lifestyles. With two bedrooms and one bath, it strikes the perfect balance—more spacious than a tiny home yet more intimate than the Kulshan Modular. At its heart is a bright, open great room designed for relaxing or entertaining with ease. The second bedroom adds flexibility, serving as a guest room, home office, or cozy retreat—whatever best fits your life. Whether you’re just starting out or adding an accessory dwelling unit (ADU) to your property, the Shuksan offers an ideal blend of comfort, versatility, and thoughtful design.
654 SqFt.
Two Bedroom, one bath
Optional Moveable Storage Island
Features:
Open Concept
Full Sized Appliances
Room for a Queen Bed
The San Juan Model
The San Juan Tiny Home is thoughtfully crafted to meet both the International Residential Code (IRC) and the Washington State Energy Code (WSEC)—ensuring safety, efficiency, and comfort for full-time living or use as an accessory dwelling unit (ADU). The 70-square-foot loft meets IRC standards for a cozy sleeping space, while the pitched roofline lends a timeless, cabin-inspired charm. Perfect for those seeking a peaceful retreat or a stylish, compact home, the San Juan blends practicality with warmth and character.
Features:
400 SqFt.
One bedroom plus loft, one bath
Sleeping loft (70 SqFt)
Optional covered front deck
Full Sized Appliances
Room for a Queen Bed
The Baker Model
The Baker Model - Named for one of the Pacific Northwest’s most iconic peaks, the Baker is a thoughtfully designed two-story modular home that blends vertical efficiency with modern functionality.
Featuring three bedrooms on the upper level and an open-concept main floor with a full bathroom and laundry, the Baker supports a variety of lifestyles—from growing families to remote professionals and multigenerational households. Its compact footprint and vertical design make it ideal for urban lots and space-conscious builds without compromising livability.
Factory-built in two precision-crafted modules and constructed to IRC residential standards, the Baker offers the comfort of a traditional home paired with the speed, quality, and consistency of modular construction.
From backyard expansions to rural builds and income-producing rentals, the Baker rises to the occasion—efficient, refined, and ready for the Pacific Northwest.
1064 SqFt.
Three bedroom, one bath
Open concept first floor, bedrooms upstairs
Features:
Modular design means faster build time at a high quality
Full Sized Appliances
Energy efficient design


